

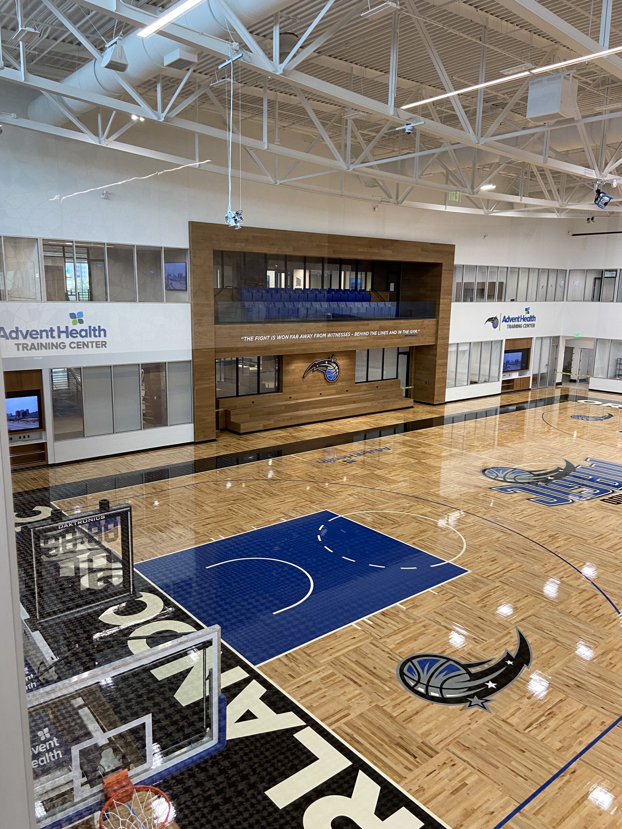
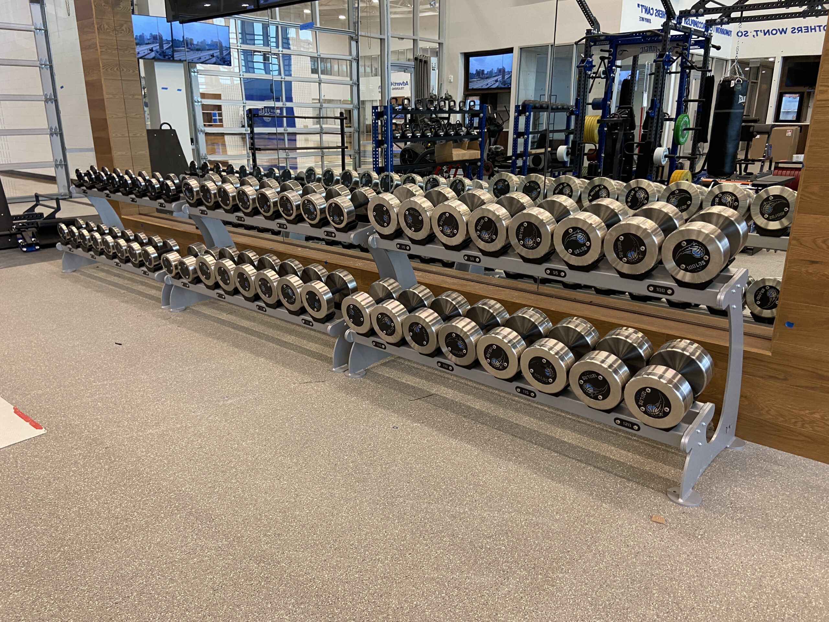
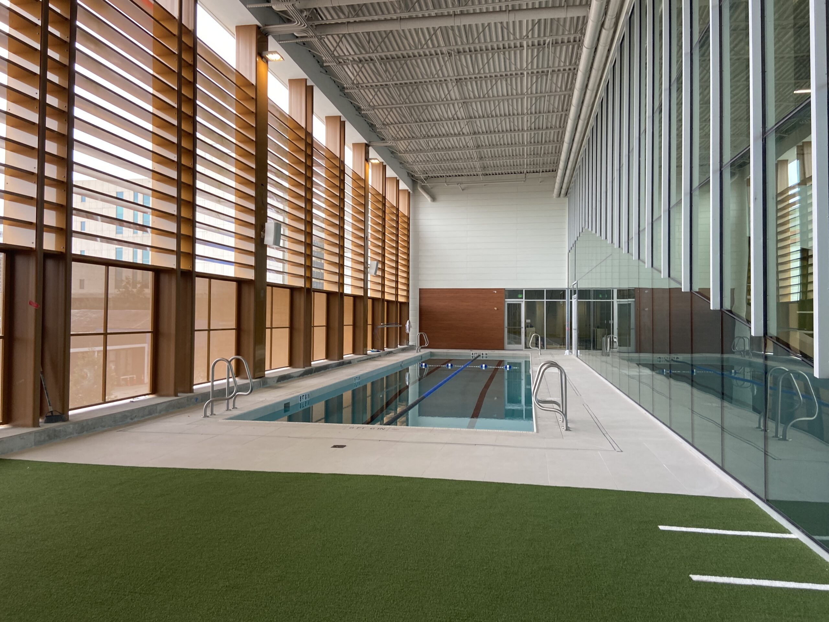
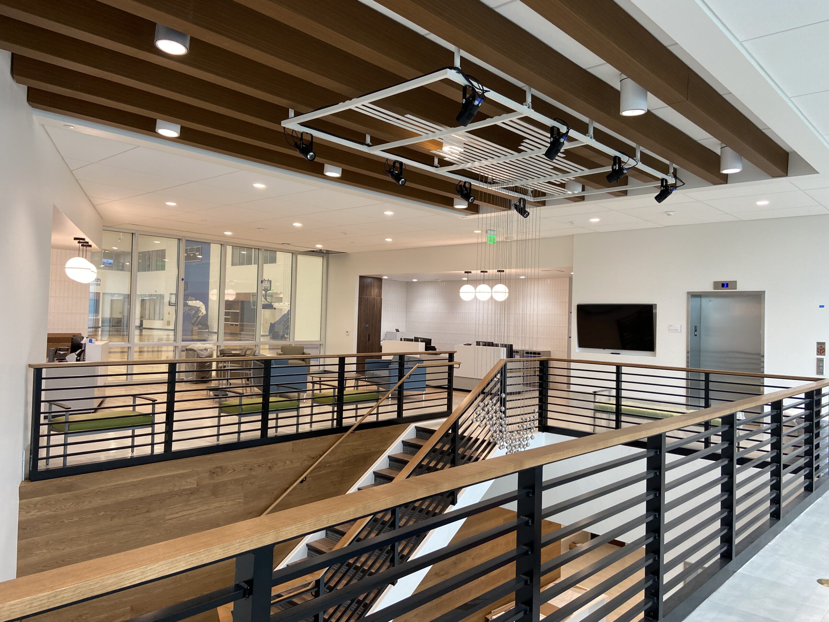
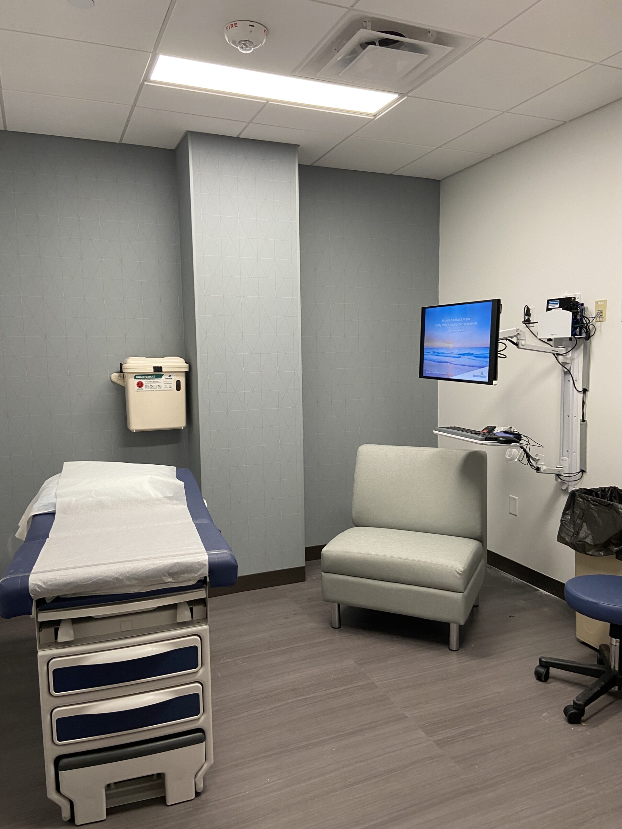
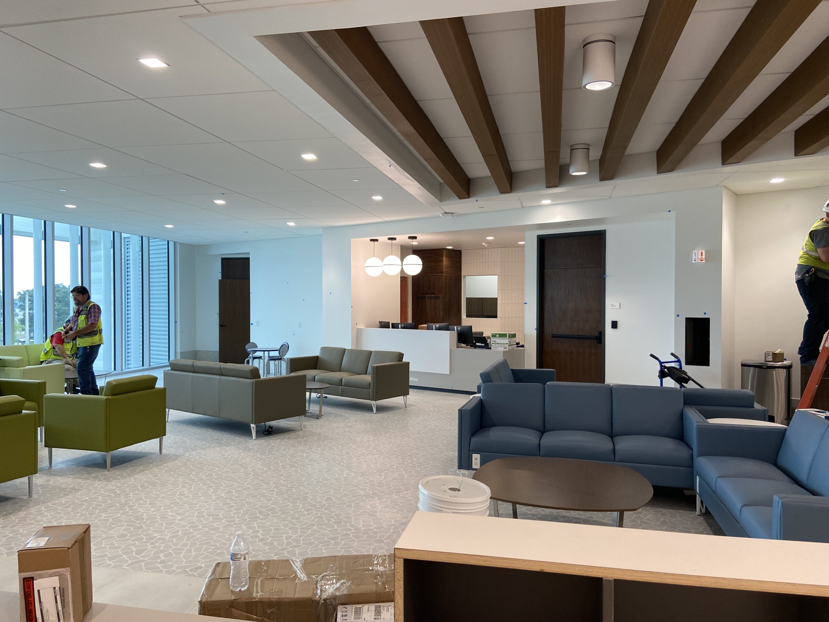
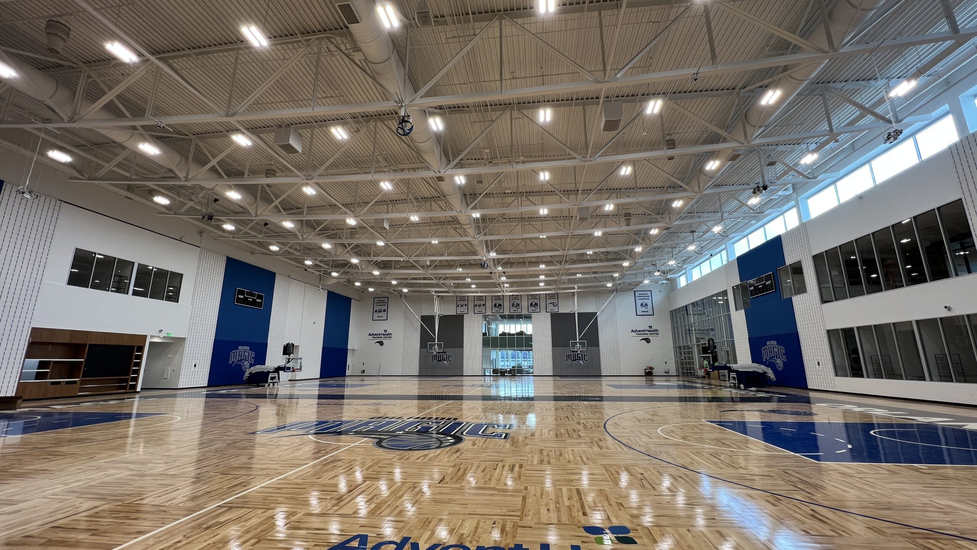







This 130,000-sq.-ft. facility provides the Magic with a high-performance training facility that accommodates athletes on and off the court. Developed in partnership with AdventHealth, the building also includes an orthopedic and sports medicine clinic open to the public. Known as the AdventHealth Training Center, the state-of-the-art facility includes two full-size basketball courts. Observation balconies at the court level and from the floor above allow for elevated viewing. An expansive locker room sits adjacent to the courts, creating an efficient path of travel for athletes. The project emphasizes the importance of rest and recovery on performance. Indoor-outdoor training spaces include turf areas, an incline ramp and stairs, a force plate, traditional weight racks, Keiser strength machines, a medicine ball wall and a lap pool. Recovery amenities include an altitude chamber, massage suites, NormaTec suite, hyperbaric chamber, float pod, a cryotherapy room as well as hot and cold recovery pools and a treadmill pool. Additional amenities within the three-story building include a private dining space, lounge areas, a 1,600-sq.-ft. outdoor kitchen, a dining patio with a grill and smoker, and a large patio with lush landscaping that encourages the team to enjoy Orlando’s climate. A large team living room includes a nutrition bar and full kitchen including staffed cooking stations, grab-‘n’-go items, kombucha and cold brew coffee on tap.
The 33,000-sq.-ft. AdventHealth clinic on the third floor offers orthopedics, primary care, sports medicine, imaging, rehabilitation and sports performance care for both the Orlando Magic and the public. The clinic’s connectivity to the training facility allows it to serve as an innovative health and wellness hub combining holistic medicine, science and research to optimize sports performance.
SGM Engineering, Inc. provided full MEPFP Design, Construction Administration, and Commissioning for this facility. The mechanical system consisted of chilled water provided by OUC district cooling, pumps, AHUs, VAVs, FCUs, garage ventilation, and special accommodations for the altitude chamber, cryotherapy room, and medical equipment. The electrical system included energy efficient lighting systems, A/V, building technology, court technology, ultraviolet sanitation lighting, power, (2) natural gas fueled generators for life safety and optional loads, electric car chargers, and power for medical equipment. The plumbing system included natural gas fueled water heaters, specialty fixtures and showers for NBA players, and sanitary throughout. The fire protection system was a complete wet-pipe type throughout the entire facility.
