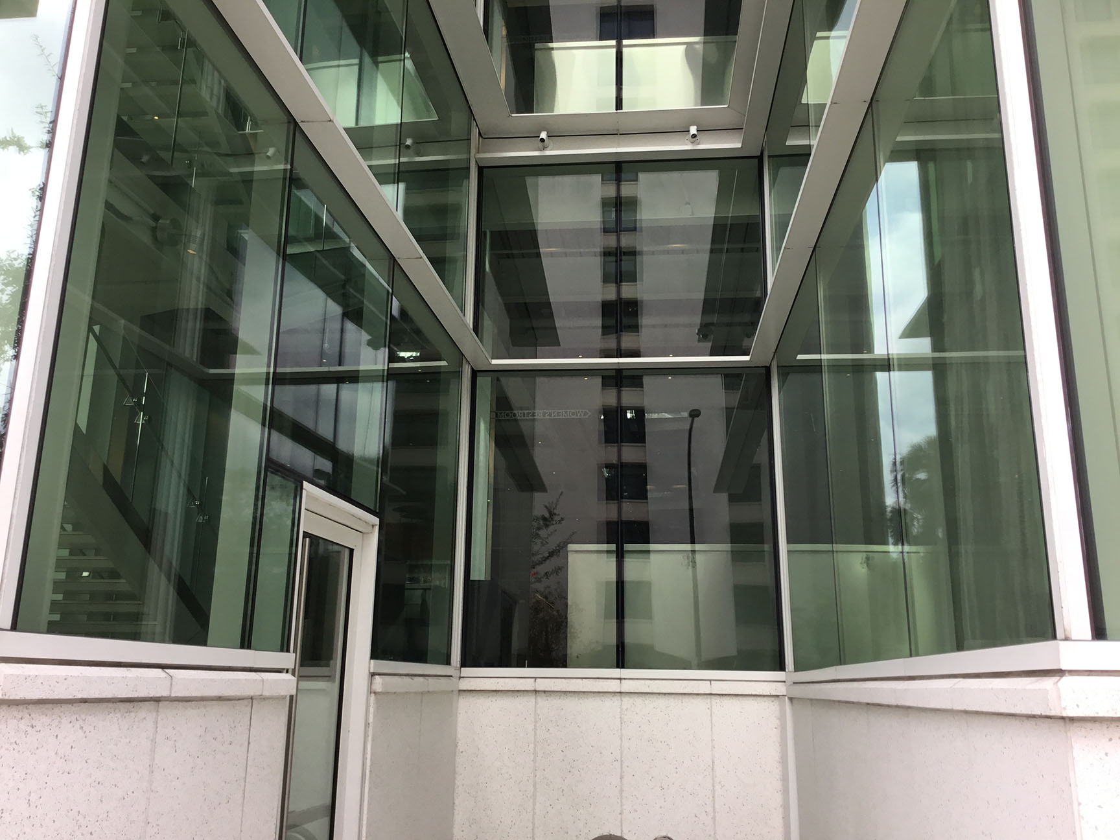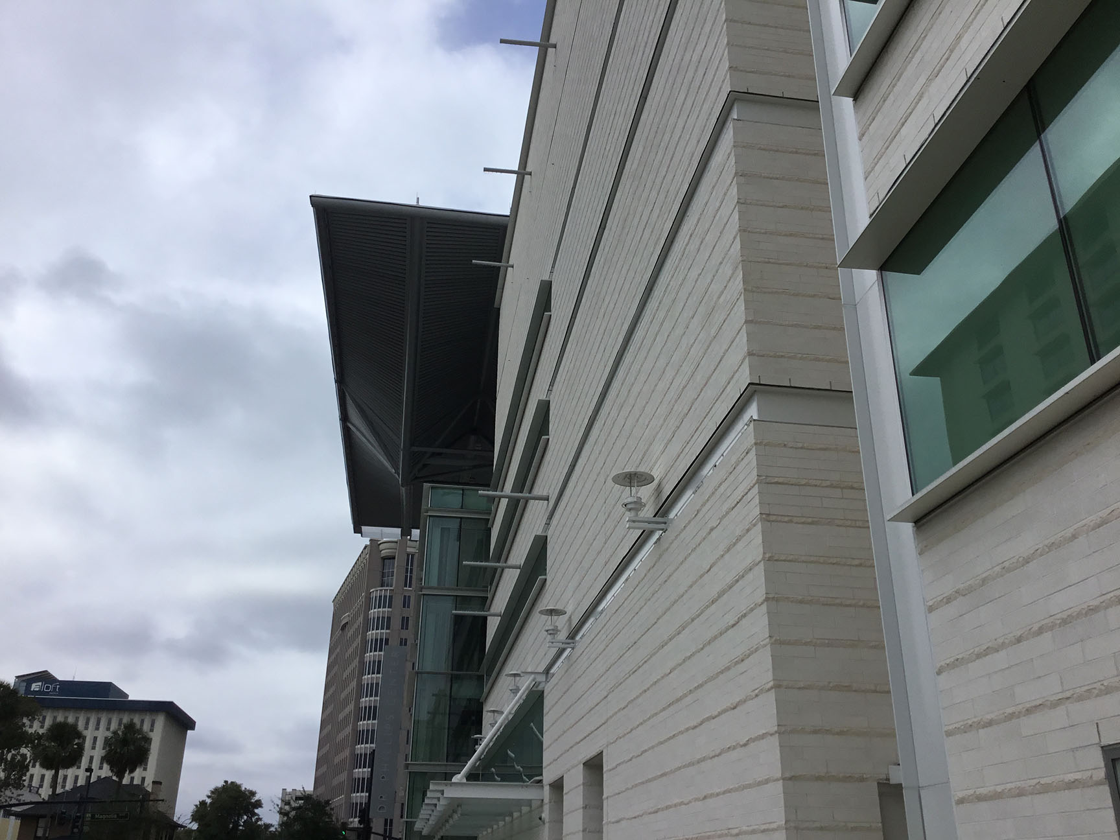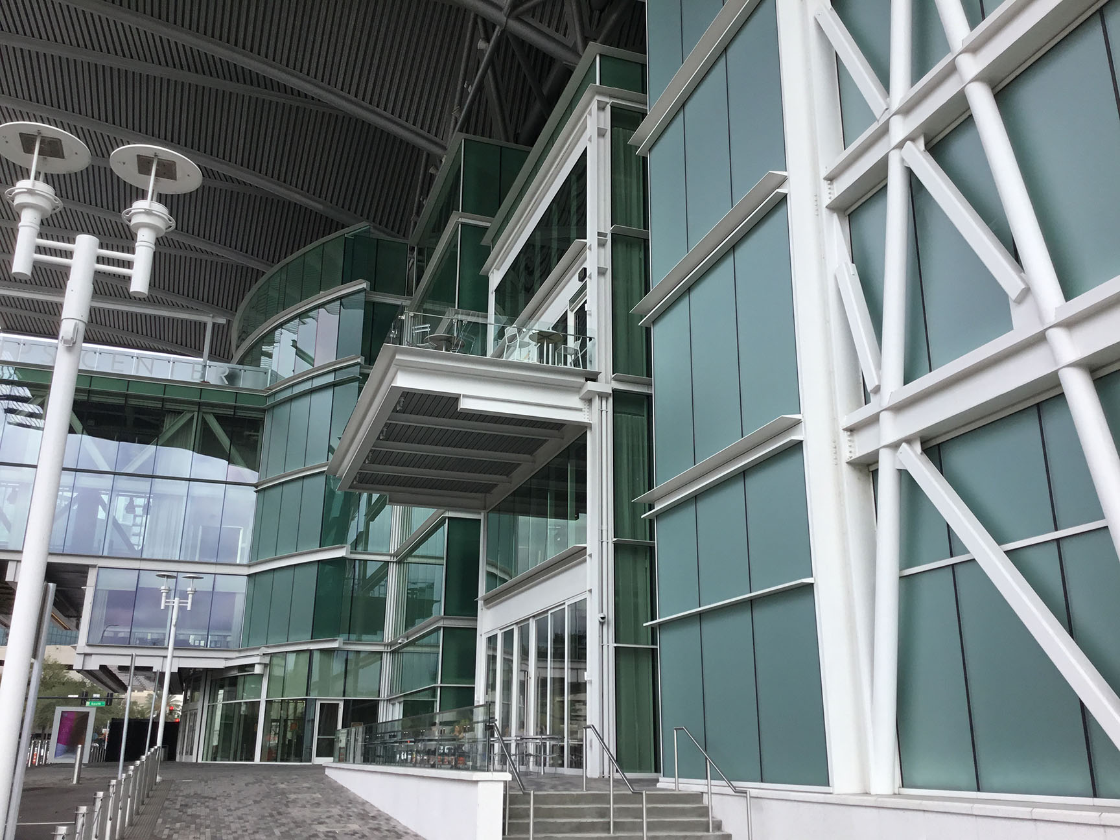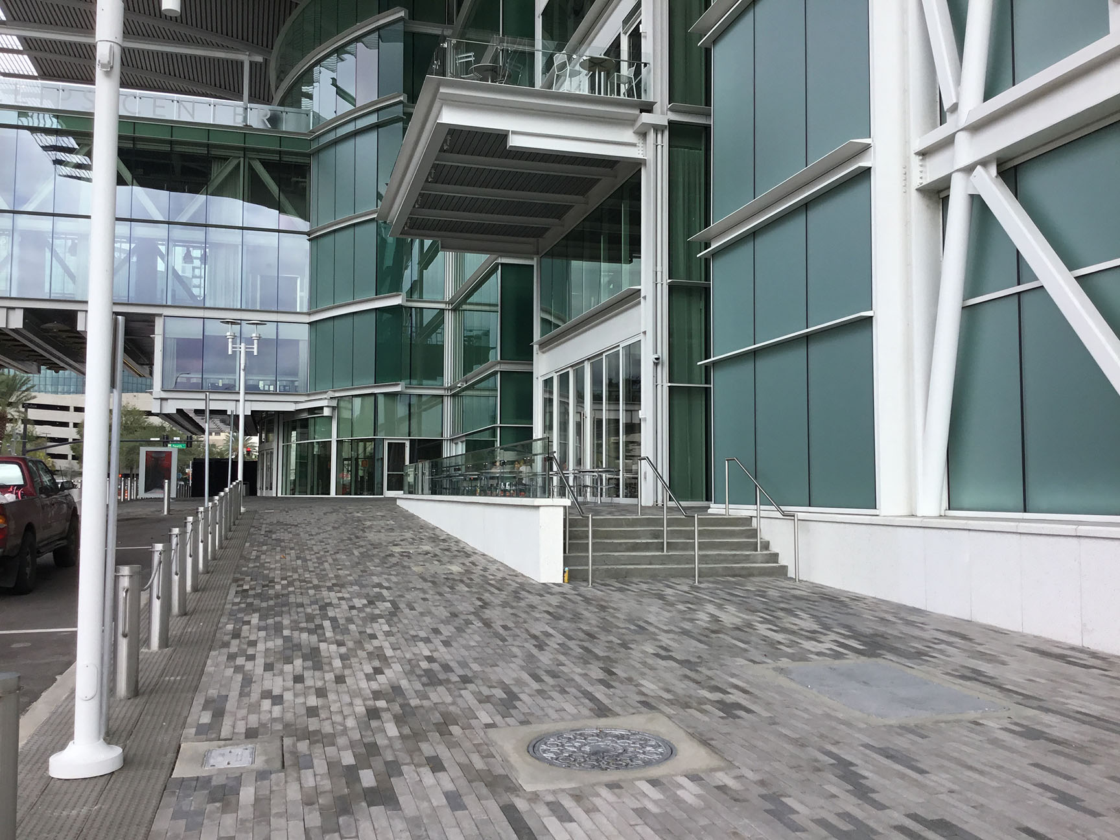









SGM Engineering is currently providing Plumbing, Fire Protection, and Lighting design services for a high-profile, downtown Orlando project. The Dr. Phillips Orlando Performing Arts Center represents a defining moment in Orlando’s history. The center will be located at the heart of a nine-acre urban mixed-use development which will include a variety of cultural, commerce, retail, hospitality, and residential facilities. More than 330,000 sq. ft. in size, the arts center itself includes two grand performance halls, a community theater, an outdoor plaza and performance space, rehearsal rooms, administrative offices, and educational programming space.
The performing arts center presents an epic opportunity to showcase Orlando to the rest of the world. Through this dynamic endeavor and state-of-the-art venue, a creative center will be established that captivates Florida’s residents and tourists for years to come. The Center is expected to generate approximately 3,000 Orlando area jobs while creating an economic impact of more than $315 million in its first stage of development. The project includes theaters and banquet spaces, educational and rehearsal Spaces, an outdoor performance area, and community halls. The project included:
» Amplified Hall (seats 2,800±): Electrical amplification features, accommodate large local group events, as well as the large production needs of traveling groups.
» Acoustic Hall (seats 1,700±): Sound acoustical environment and intimate seat count, equipped to handle activities performed by local fine art groups and
organizations such as the Orlando Philharmonic, Orlando Ballet, and Orlando Opera.
» Community Hall (seats 300±): Multi-purpose hall, that accommodates small local groups. The main functions include theatre, dance, music, and education.
» Education Space: 10,000 SF of space including classrooms and performance areas.
