

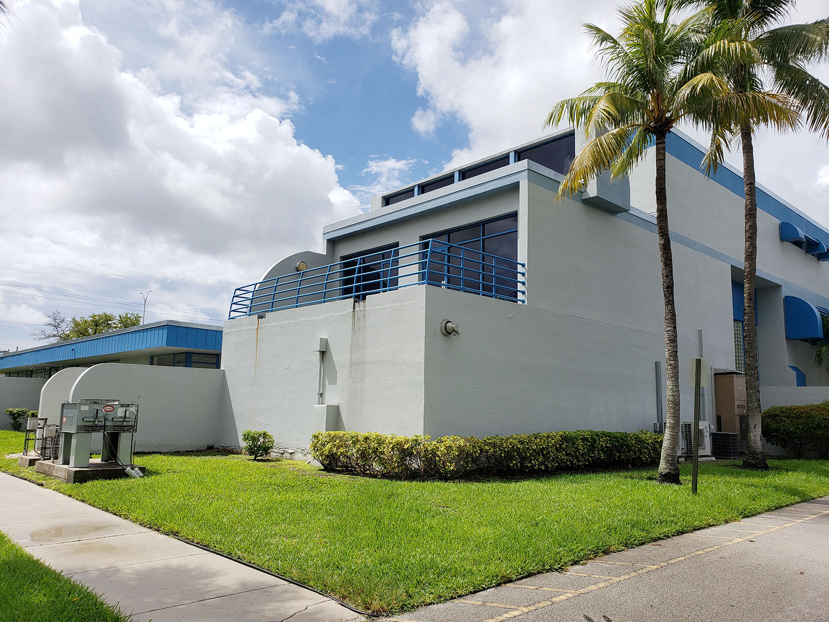
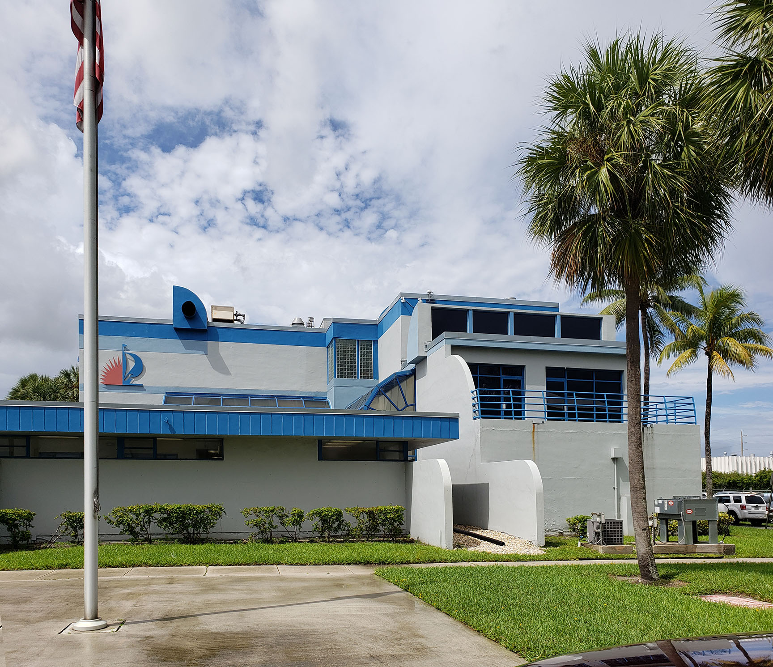
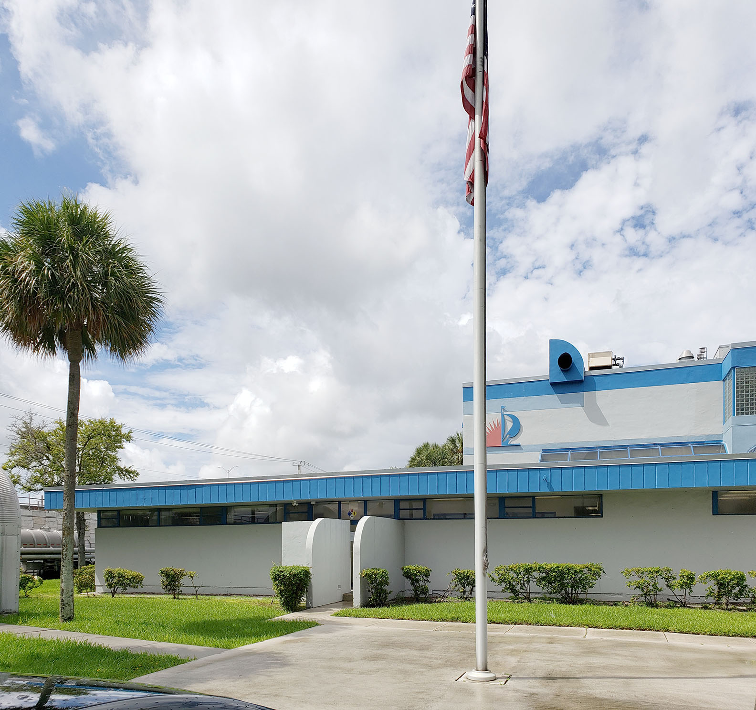
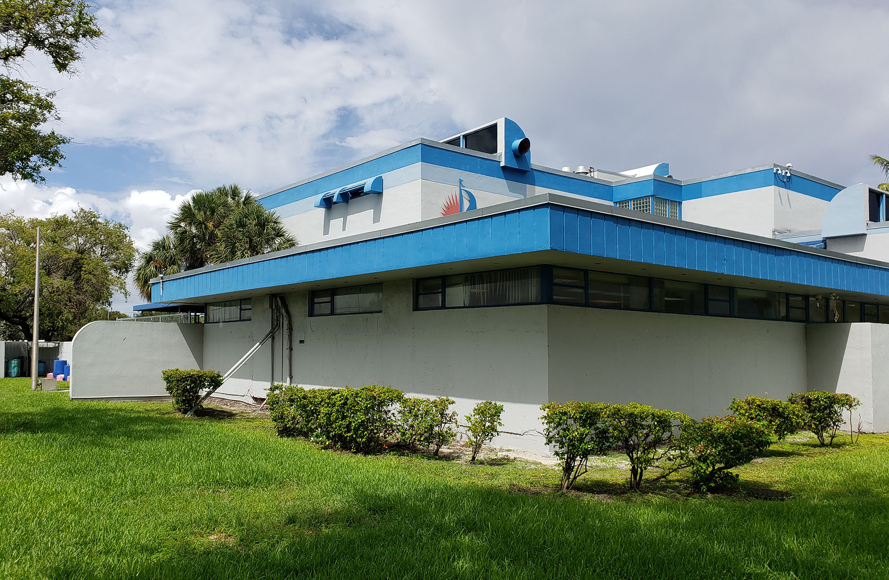
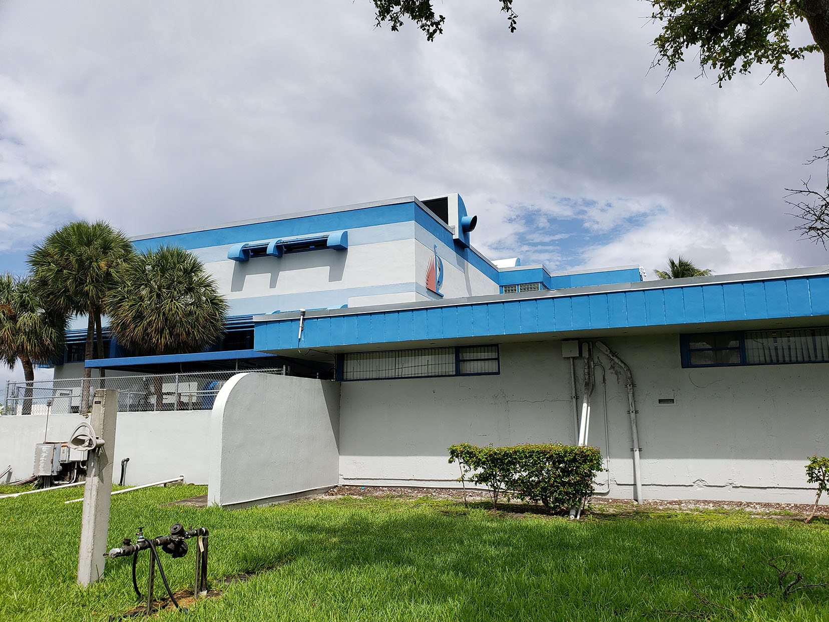
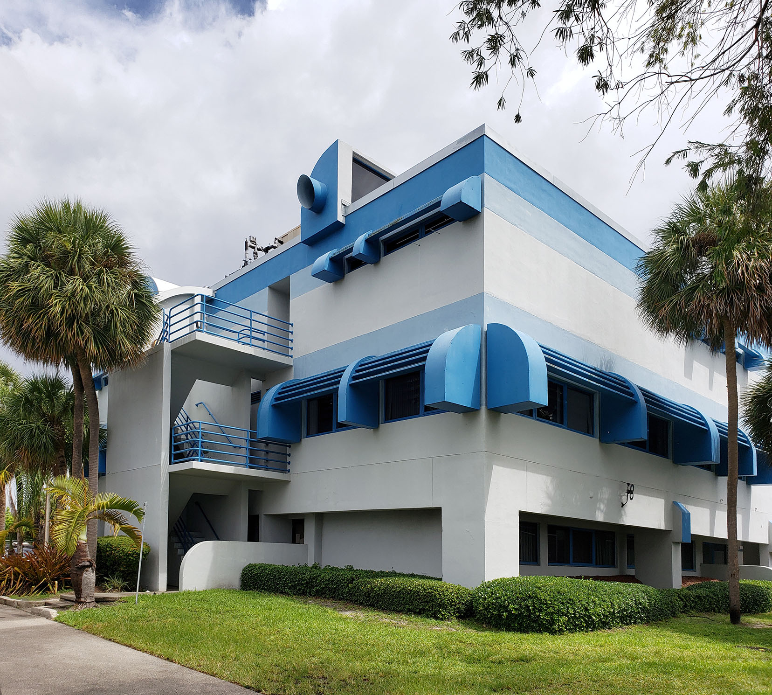
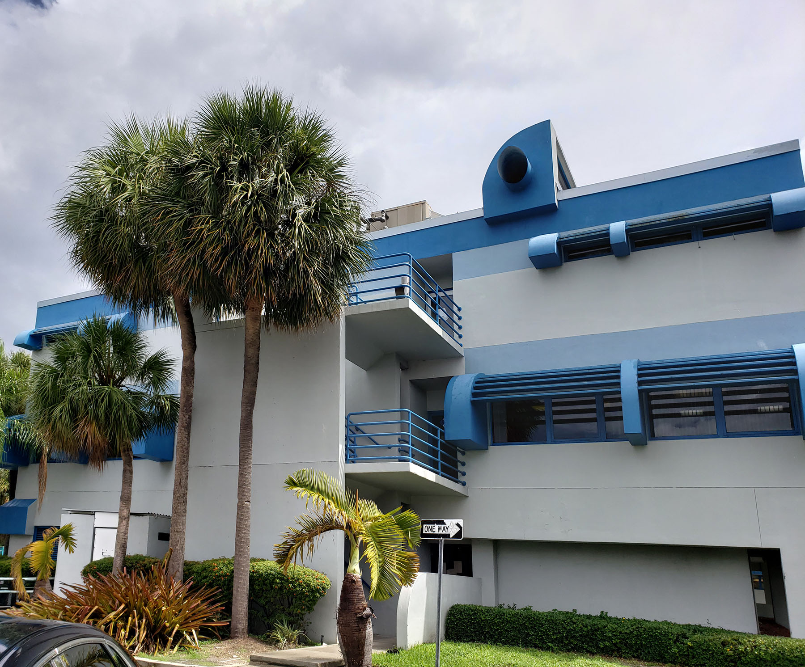







SGM is provided full demolition drawings for existing air-cooled chillers, pumps, expansion tanks, and associated controls and a new air-cooled chiller with variable primary chilled water pumping. Additionally, we provided associated controls, ET, and AS as required with new CEP and new makeup water assembly and connecting to existing domestic as required. Also included in the scope was full demolition drawings for all HVAC systems including rooftop units, indoor AHUs, ductwork, VAV, diffusers, etc. All associated HVAC systems were removed. We provided new chilled water AHUs with VAV boxes with reheat and located AHUs indoors as possible and consolidated/reduced the AHU count as possible to assist in maintenance. All new HVAC controls were provided with this project and electrical panels were updated as required as well as associated conduit that has exceeded life expectancy.
SGM provided new exhaust systems as required for general bathrooms and 3rd-floor labs, as well as providing conditioned makeup air as required for the 3rd floor and discussing with users to verify temperature and humidity requirements for the 3rd-floor lab area. The entire building was backed up by an emergency generator. The design will ensure the building remains fully backed up on an emergency generator as required. We provided demolition drawings as required for the removal of all hydronic piping associated with the space and redundancy for future capacity identified on the ground floor. As an option, we explored the possibility of locating AHUs on the ground floor in lieu of the existing rooftop units. Finally, SGM provided roofing details to accommodate the reroofing scope of the existing rooftop units that were removed. Size: 13,500 SF
